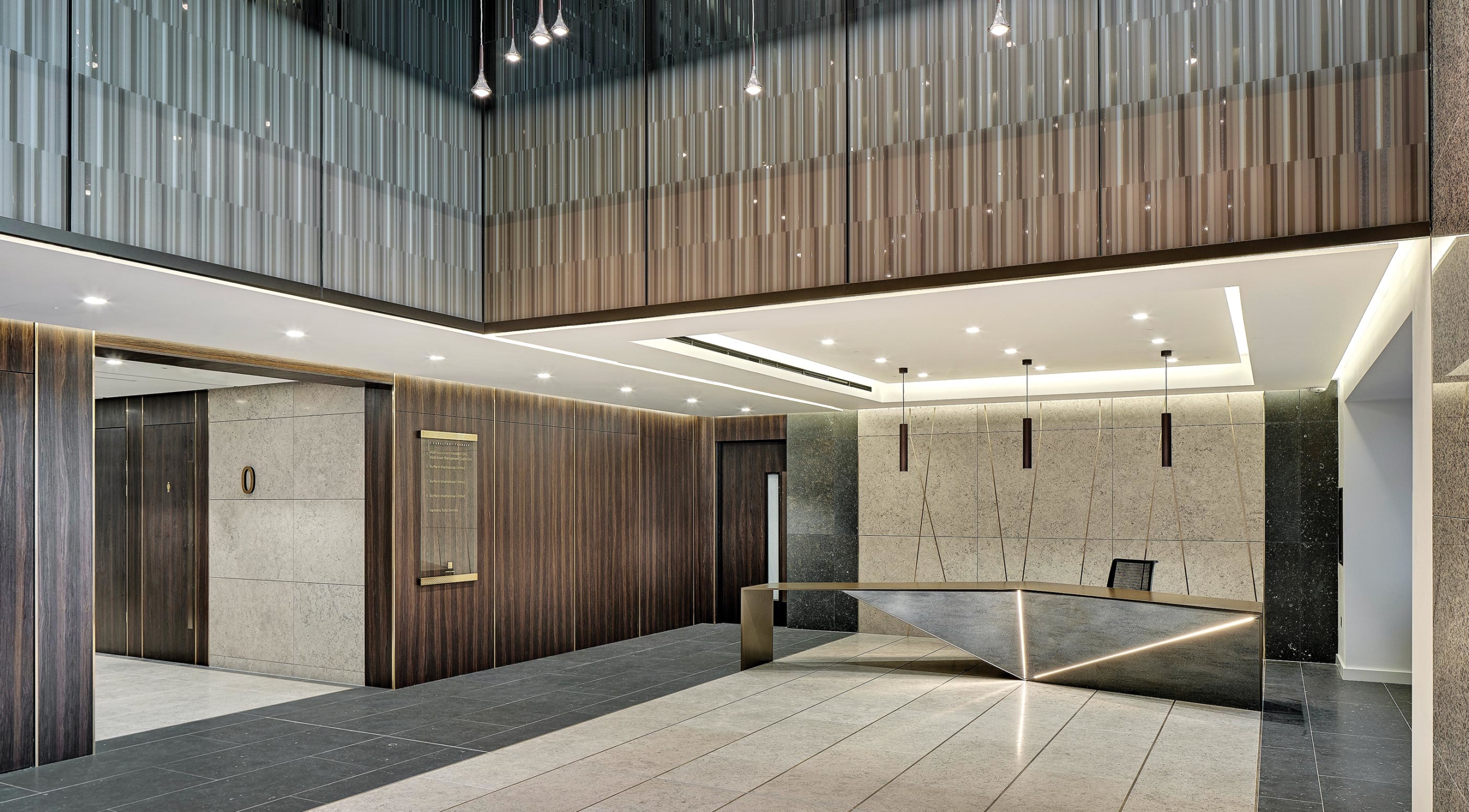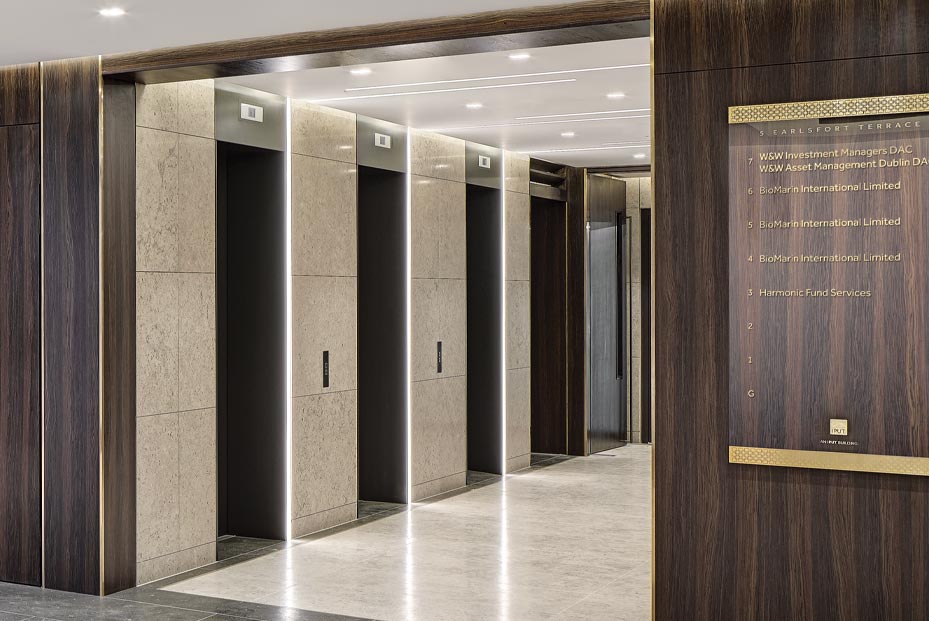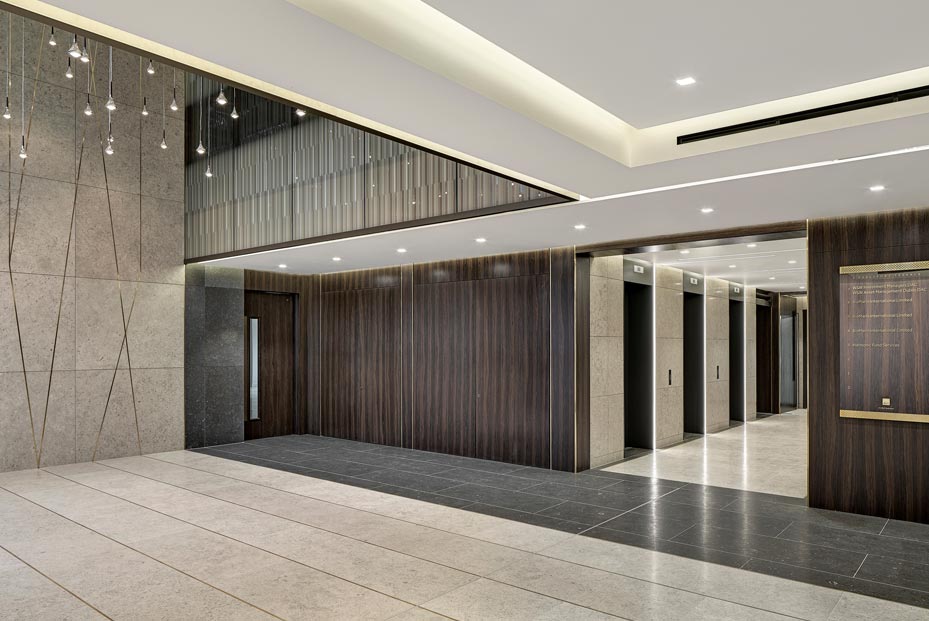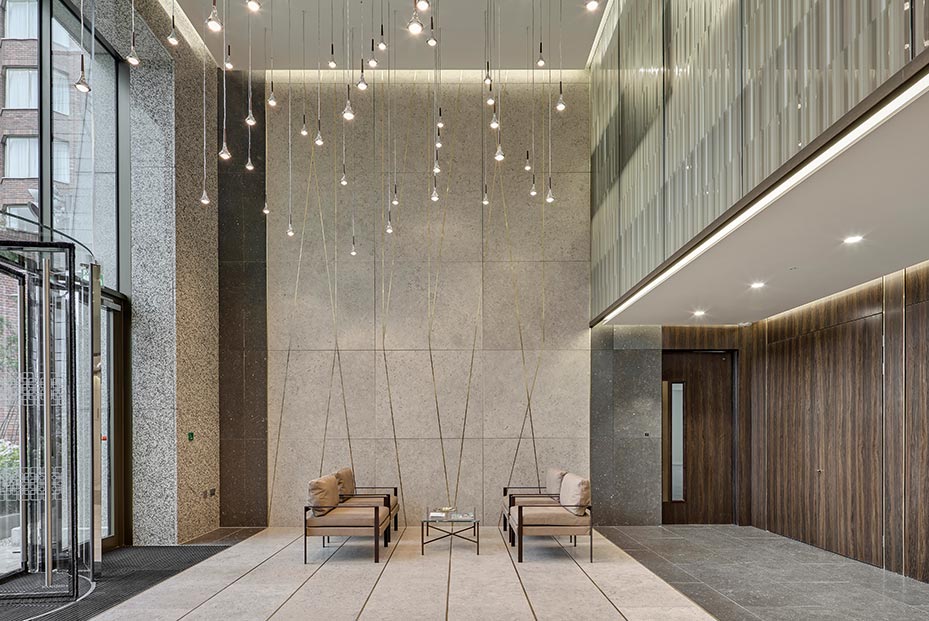5 & 6 Earlsfort Terrace, Dublin 2 was extensively refurbished and extended by IPUT in 2018 and is multi-let to a range of global occupiers.
The properties are located next to the National Concert Hall in the traditional CBD. A major refurbishment, which included the addition of two floors, was completed in October 2018, increasing the total office space to 100,500 sq ft across the two buildings. 5 Earlsfort Terrace is a seven-storey over basement building, which comprises 64,500 sq ft of prime office space, which is WiredScore Platinum and certified LEED Platinum. 6 Earlsfort Terrace, is a six-storey over basement building, which comprises 36,000 sq ft of prime office space. The refurbishment also focused on upgrading the amenity areas with the installation of bicycle parking spaces, showers and changing facilities to enhance the tenant experience. The final element was the completion of the urban park in 2019, which was designed by award winning landscape architect Robert Townshend. The project is an example of IPUT’s commitment to investing in the public realm.
Location
Earlsfort Terrace, Dublin 2
Size
100,500 sq ft
Redeveloped
2018 / 2019 (75% interest)
Tenancies
OPW, South African Embassy, Irish Medicines Board, Commission for Aviation Regulation, HPRA and Adapt Pharma, Dechert Solicitors, Harmonic Fund Services, BioMarin and W&W Advisory

IPUT is committed to investing in the public realm as illustrated by the urban park at Earlsfort Terrace

)
IPUT contact






)
