The former warehouse built in the 1890s and home to the Tropical Fruit Company of Dublin has been transformed into an iconic office development.
The Tropical Fruit Warehouse comprises 85,000 sq ft of exceptional office space, blending original warehouse features with spectacular modern architecture and design. As part of the re-development, the original warehouse building was sensitively restored with the design incorporating the addition of two floating, fully glazed office floors which cantilever over the protected structure providing panoramic views over the River Liffey.
In keeping with IPUT’s development strategy, the building has been designed to meet the highest sustainability credentials and incorporates a significant investment in the public realm, creating a vibrant pedestrian connection to Whitaker Square from the River Liffey.
Location
Sir John Rogerson’s Quay, Dublin 2
Size
85,000 sq ft
Acquired
2021
Tenancies
TikTok
Fully glazed office floors cantilever over the protected structure, providing panoramic views over the River Liffey.
‘The unique context of the site provided an opportunity to create an architectural set-piece – a contrast of old and new. The resulting design is a composition consisting of interconnecting rectangular buildings, a grounded historical warehouse building beneath, and a modern, cantilevered floating structure above.
The modern building is an uncompromising design of a ‘twin skin’ full glass box envelope, with a view out over the bridge. Externally, the glass box facades create the sense of a transparent ‘jewel’ floating above the heavier masonry facades of the historic warehouse below. Internally, the views out of the floors give a sense of floating above the river.’
Paul O’Brien
Henry J Lyons Architects
Latest Tropical Fruit Warehouse News
IPUT leases Tropical Fruit Warehouse office development to TikTok
IPUT Launches the Tropical Fruit Warehouse in Dublin’s Docklands
IPUT and Leah Hewson produce limited print ‘Abiding Fragments’
IPUT contact


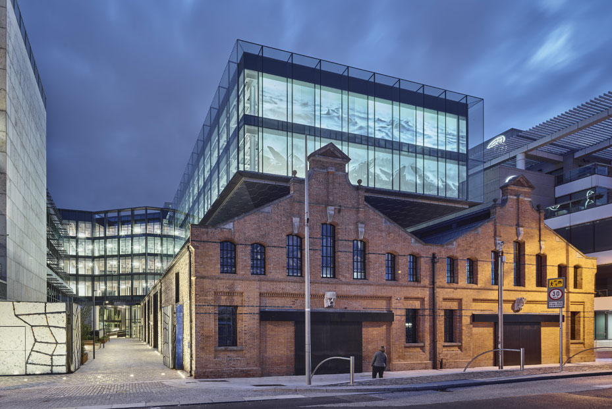
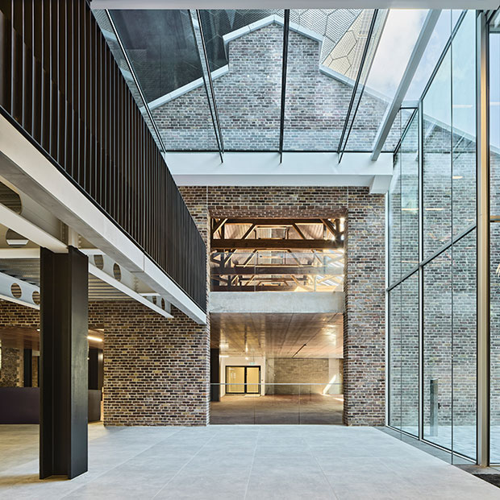
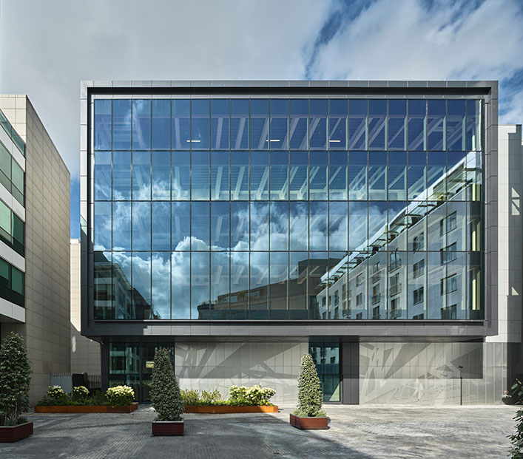
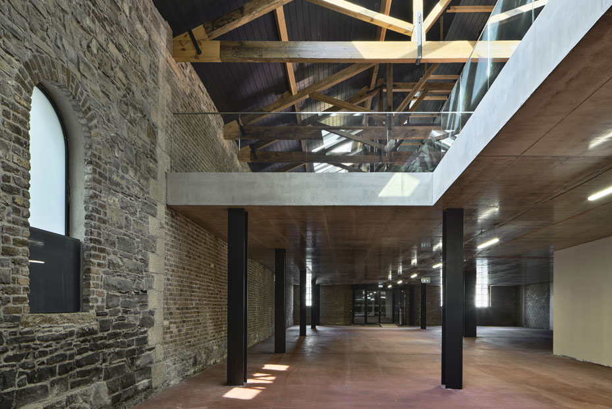
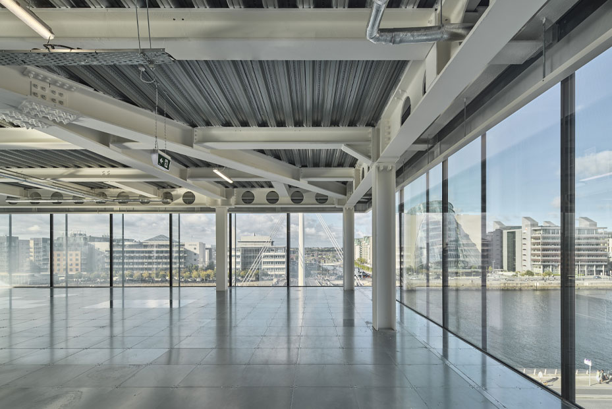
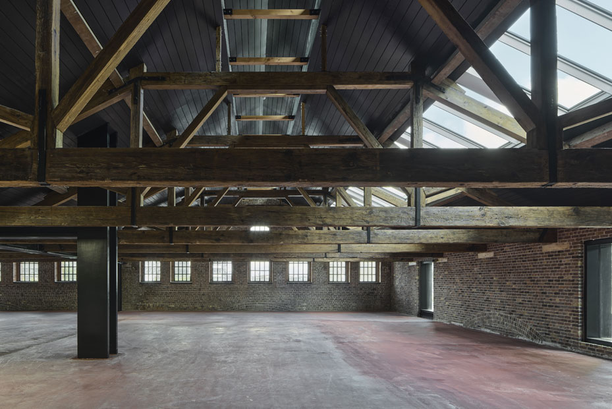
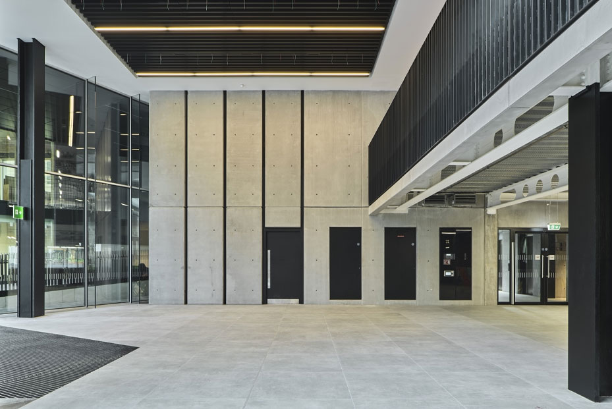
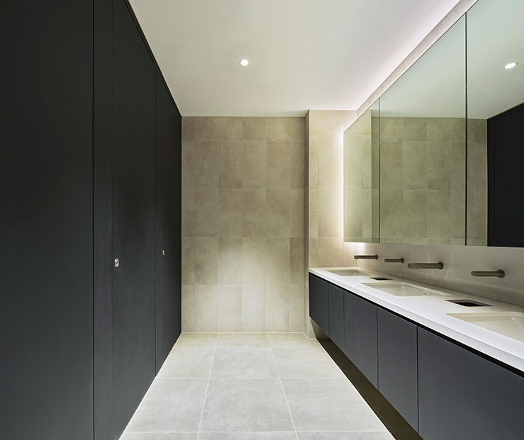
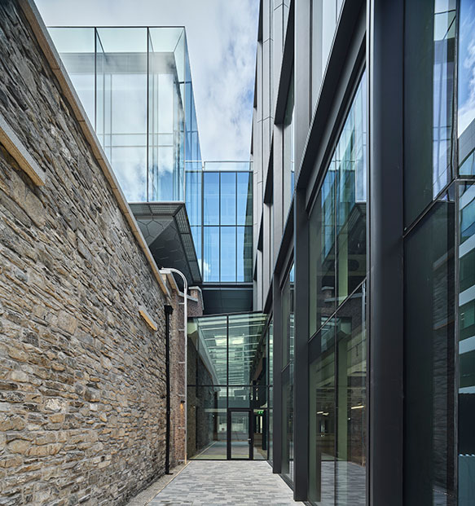
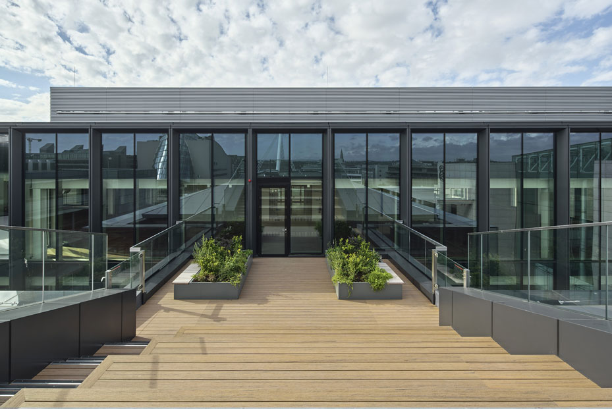
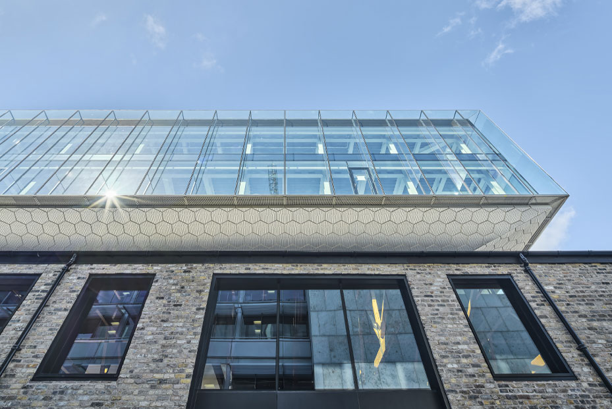
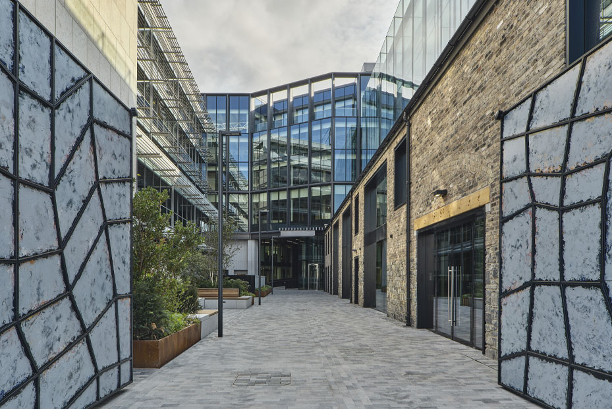
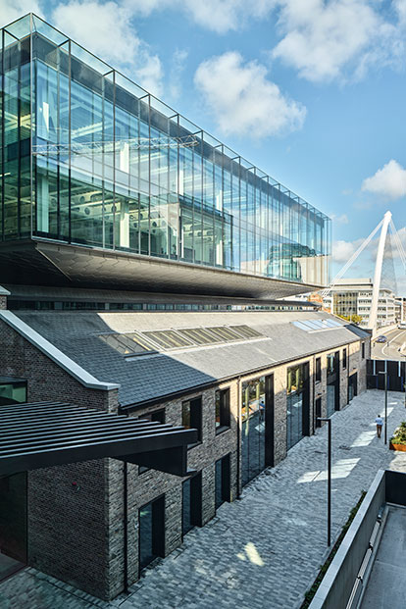
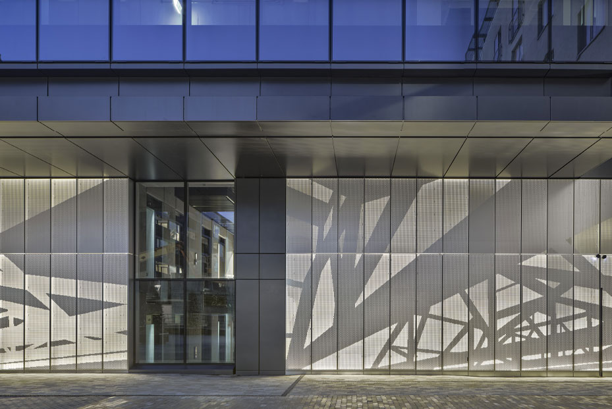
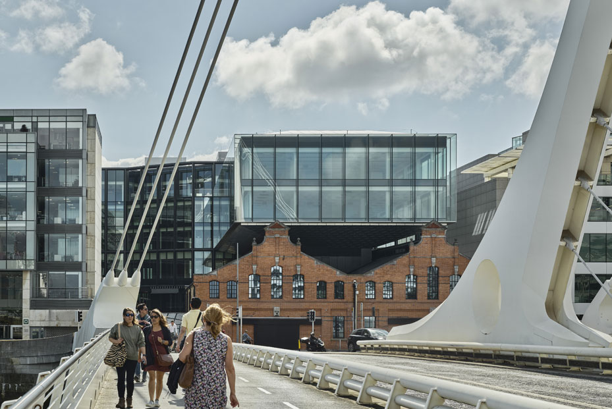
)
)
